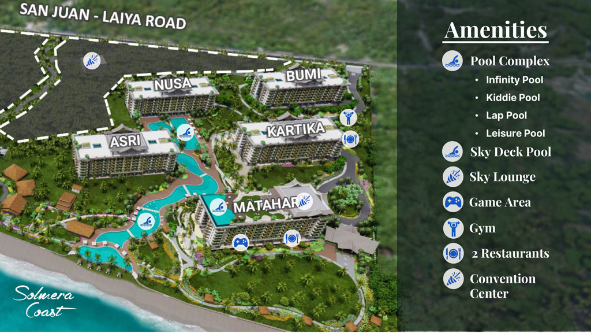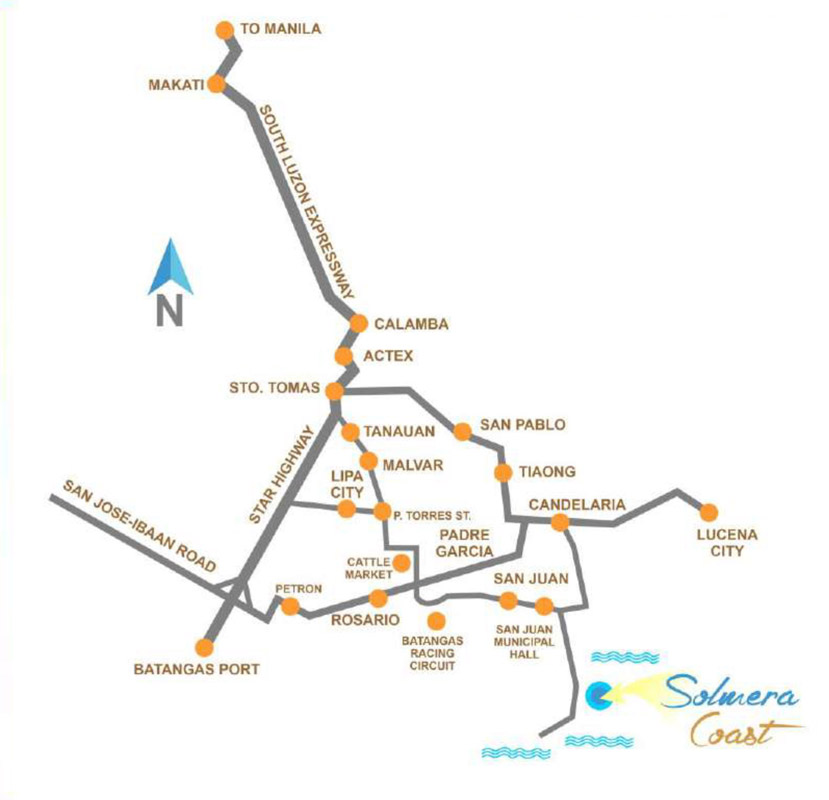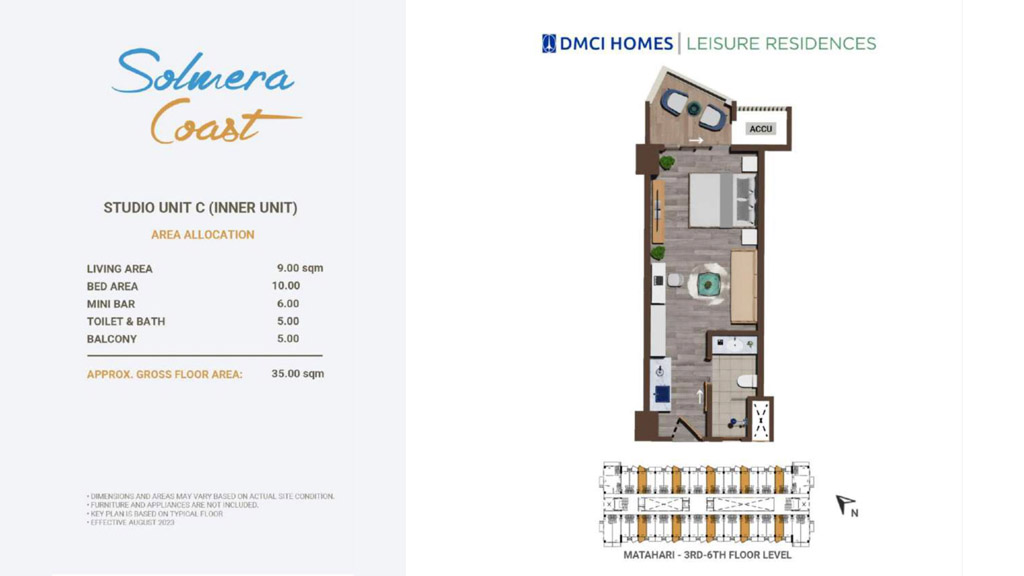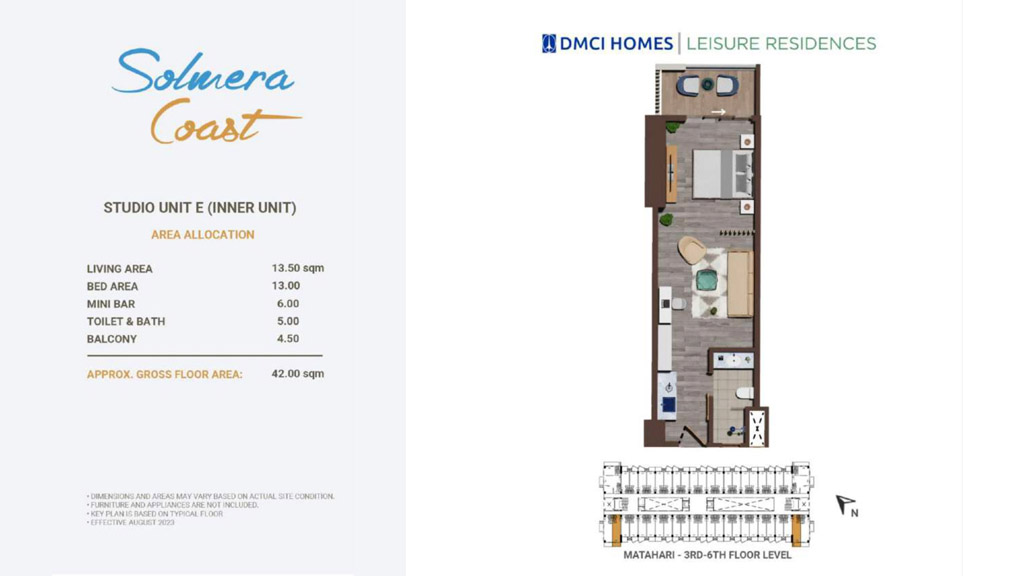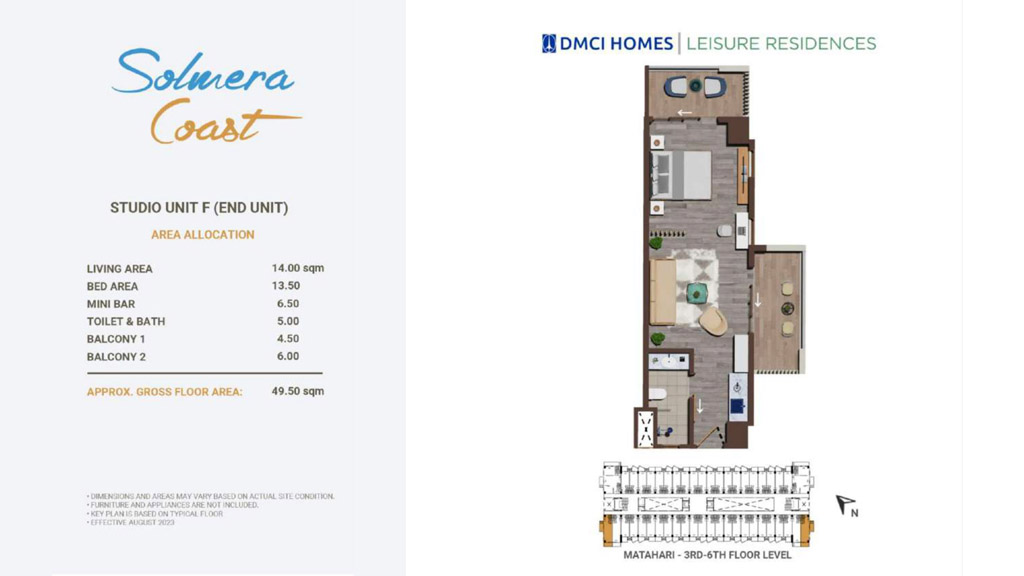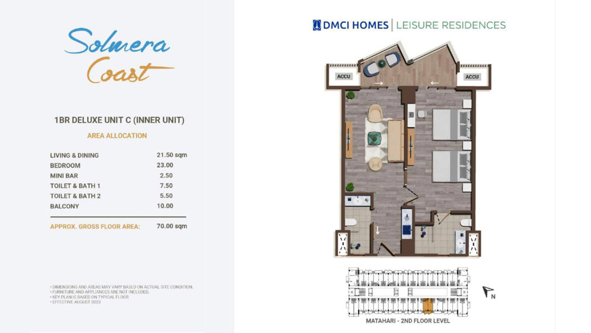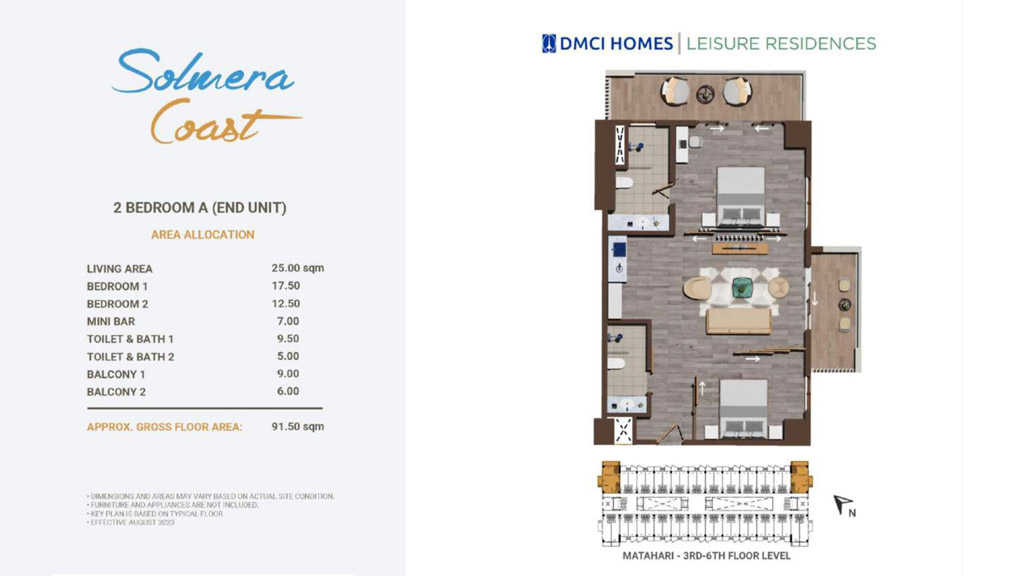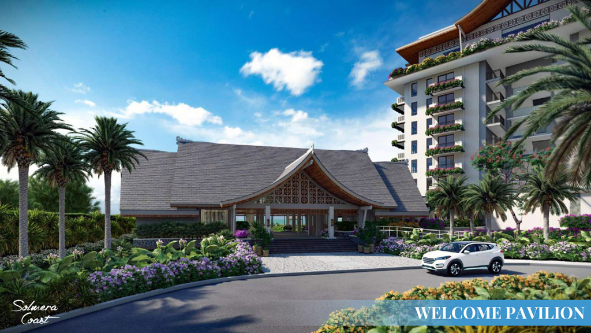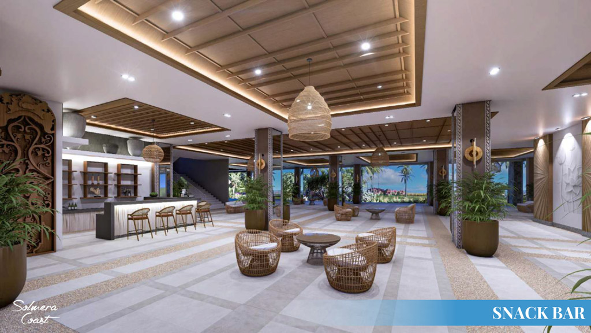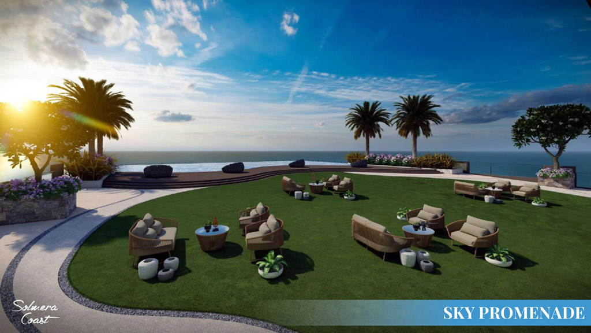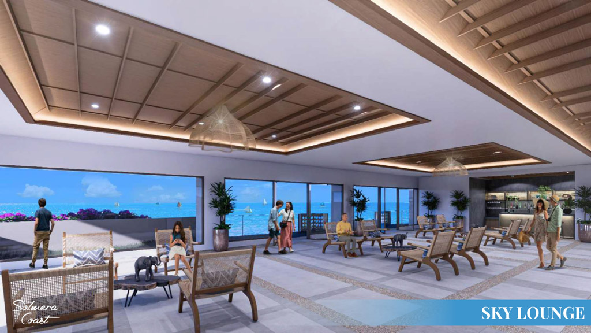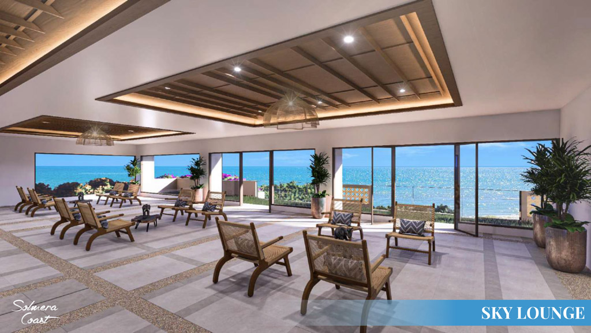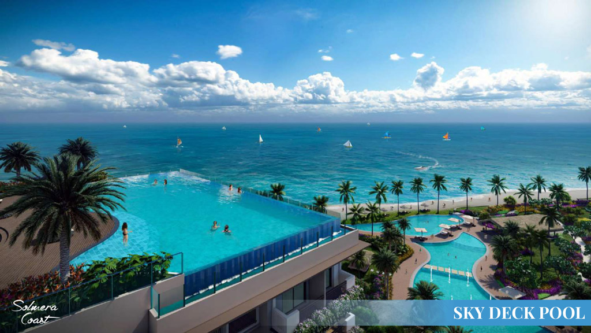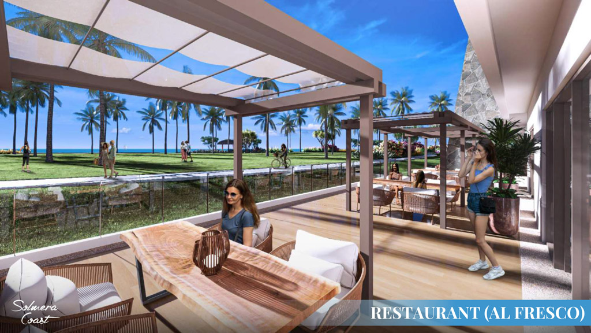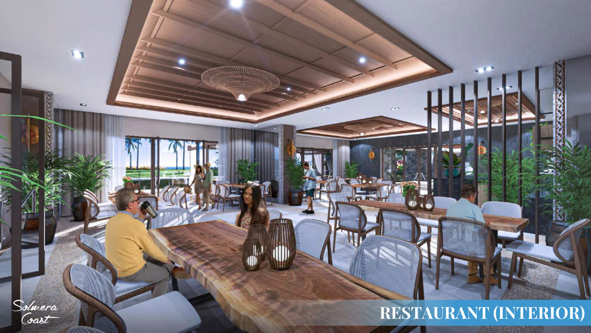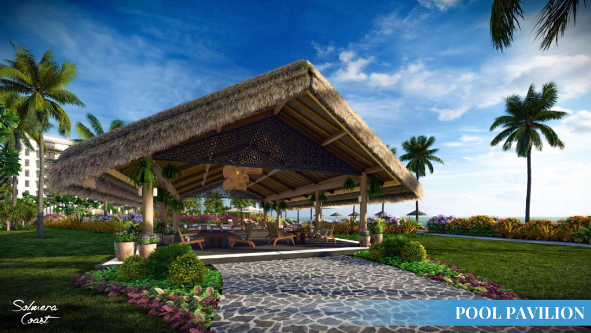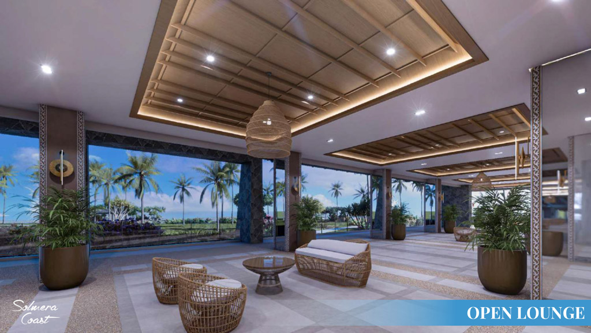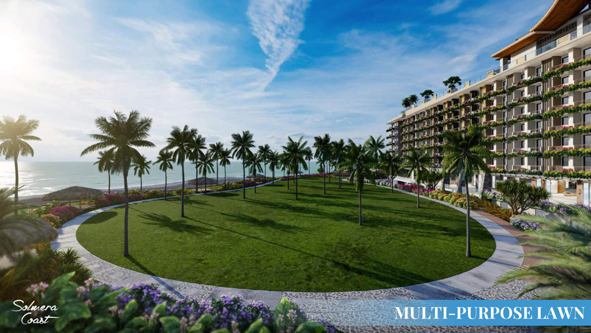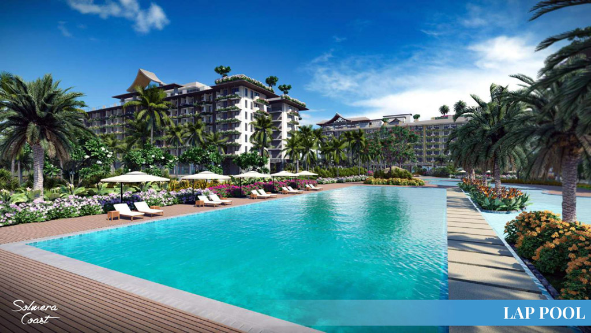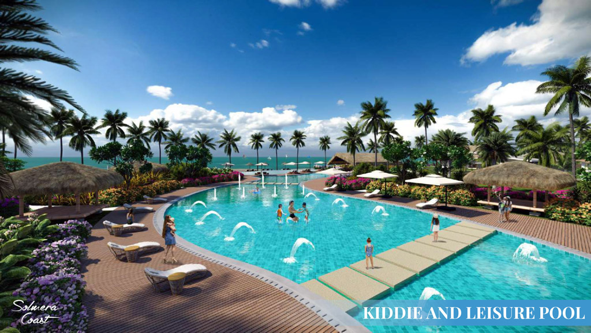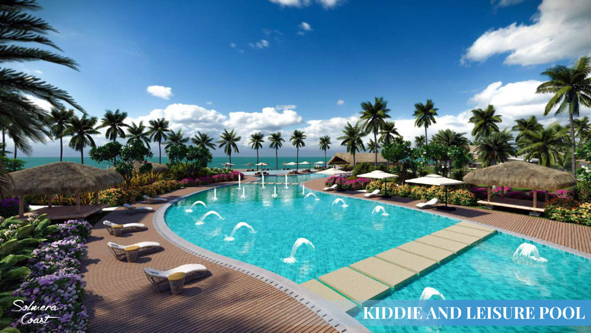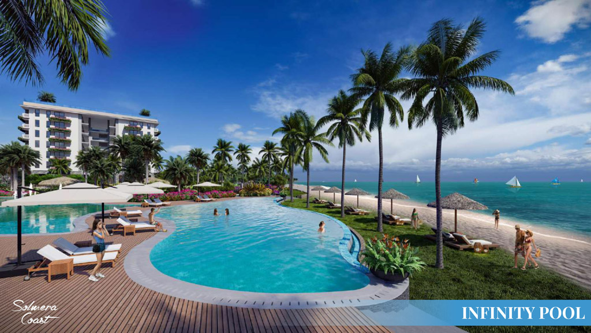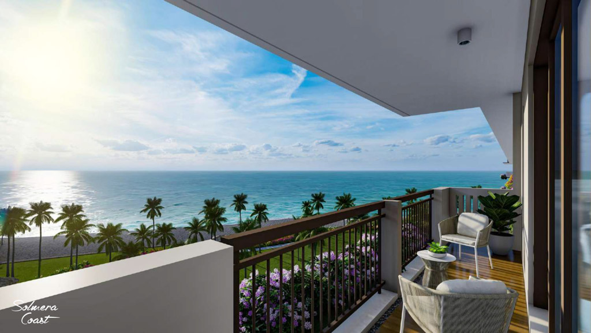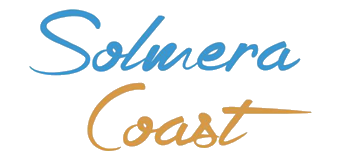
Brgy., Subukin and Calubcub II,
San Juan Batangas
Address
Mid Rise Condominiums , Leisure Residences
Development Type
Asian Tropical
Architectural Theme
32.5 sqm. – 132.5 sqm.
Floor Area
Studio, 1 Bedroom, 2 Bedrooms
Units
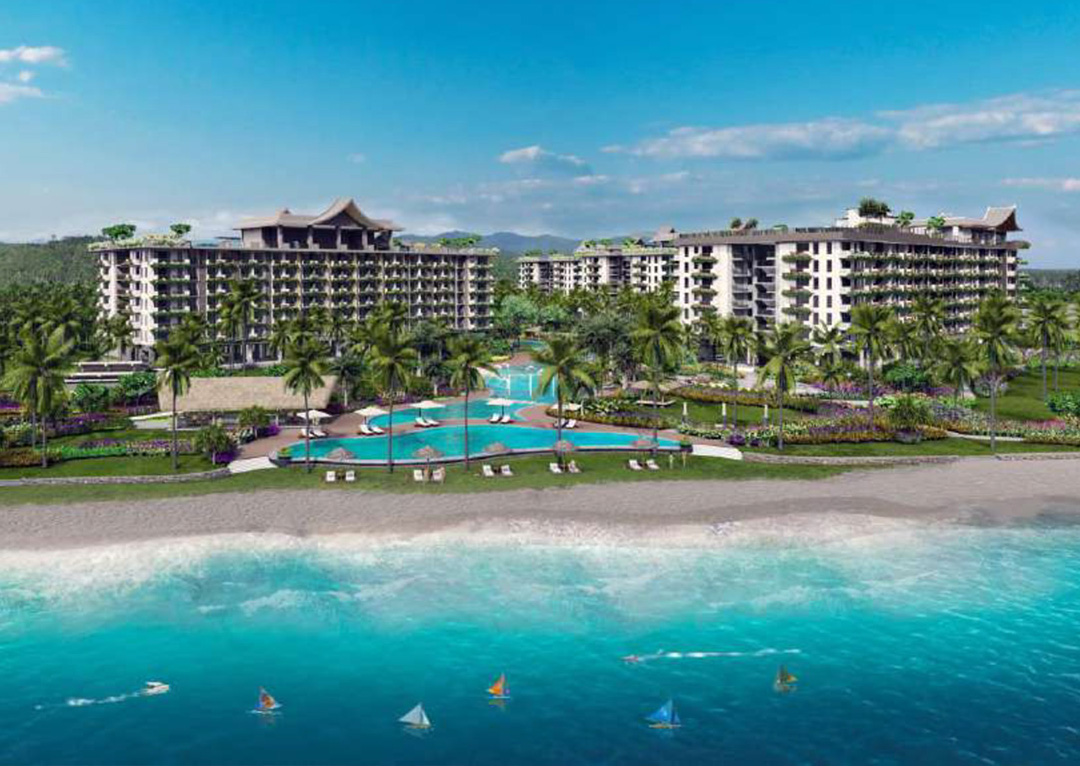
Site Development Plan
Amenities / Features
Amenities / Facilities
- Commercial Spaces & Convenience Store
- Lobby
- Co-Working Spaces
- Fitness Gym
- Transfer Elevator
- Open Lounge
- Entertainment Room
- Snack Bar & Kitchen
- Open Lawn
- Basketball Court
- Leisure Pool
- Kiddie Pool
- Play Area
- Snack Deck Pool
- Sky Promenade / Open Deck
Building Features
- CCTV Cameras (for strategic areas)
- Full Back-up Power
- Electrified Perimeter Fence
- Fire Detection, Alarm, and Suppression Systems
- Lumiventt Technology
- Landscaped Atriums
- 12 High-speed elevators
- Mailbox Area
- Water Refilling Station
- Commercial Space
- Card Operated Laundry Station
Unit Features
- Individual Metered Utilities
- Telephone Connection
- Cable Connection
- Internet Connection
PMO Services
- Guarded Gate Entrance
- Maintenance of lanscaped areas
- Roving Security Personnel
- Taxi call-in service
