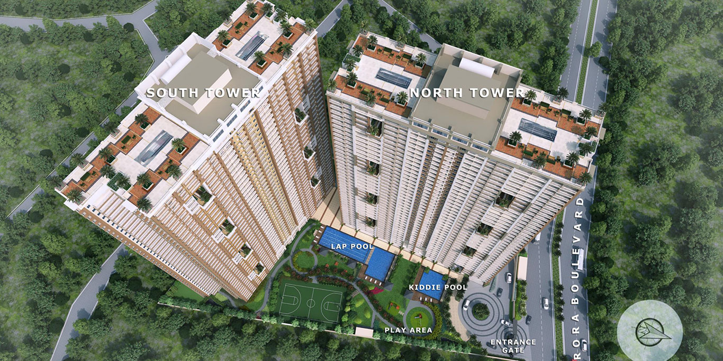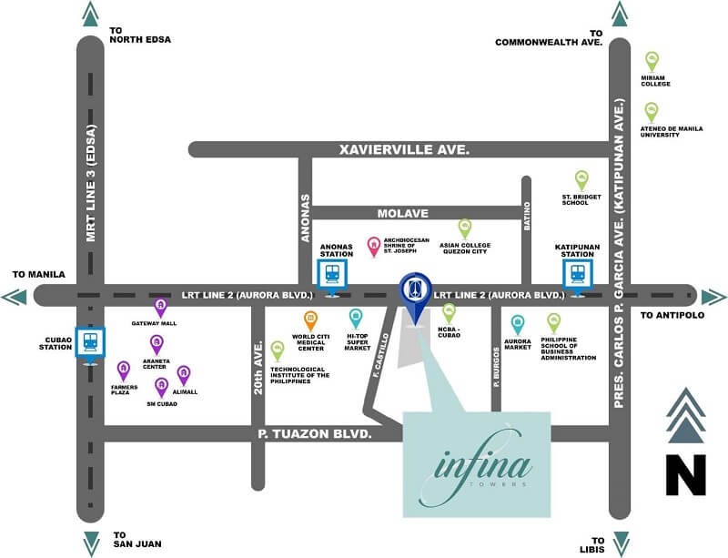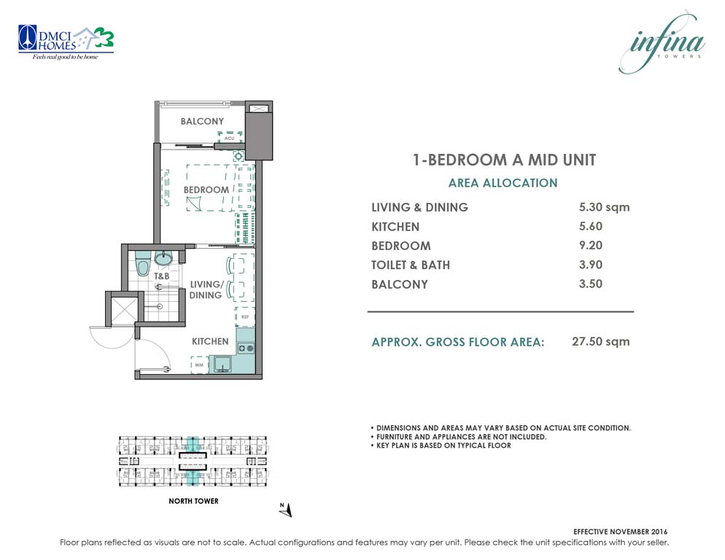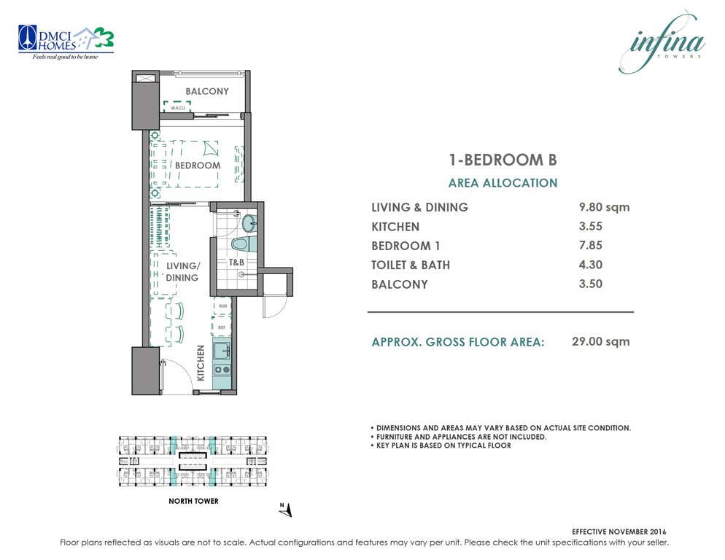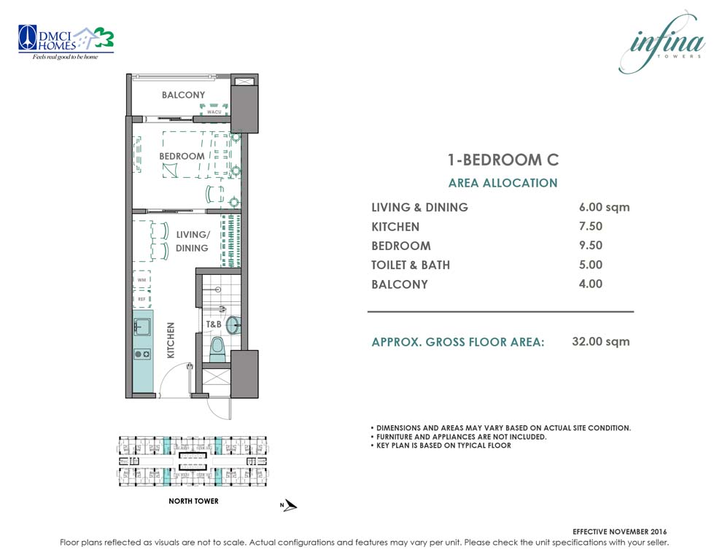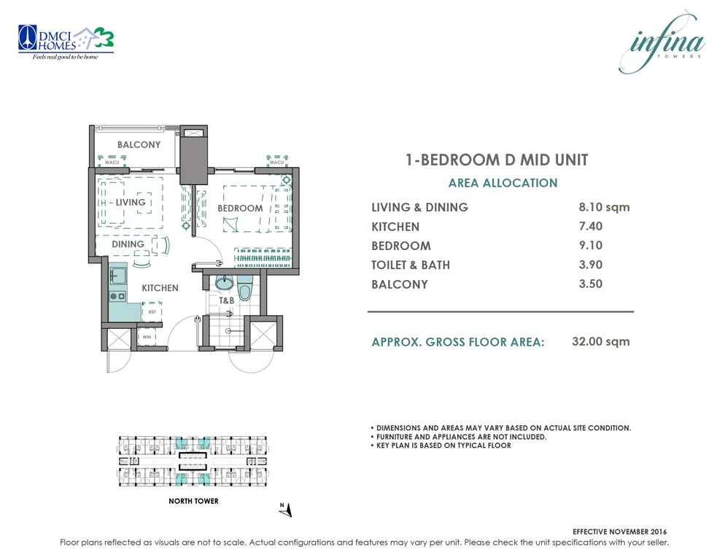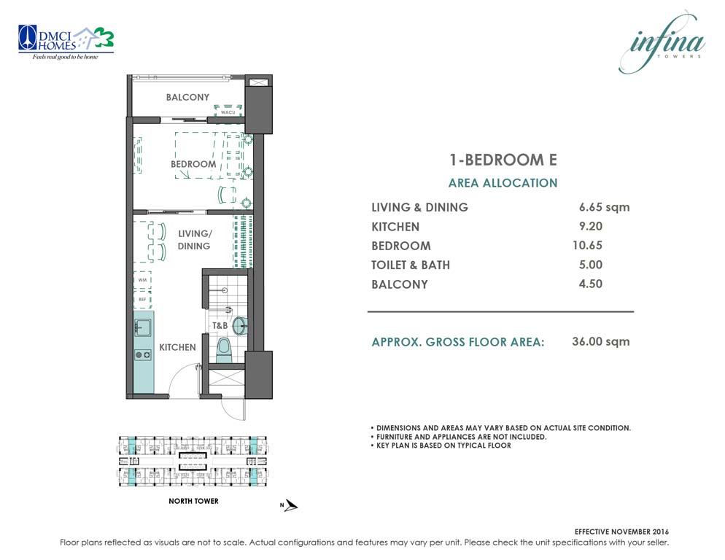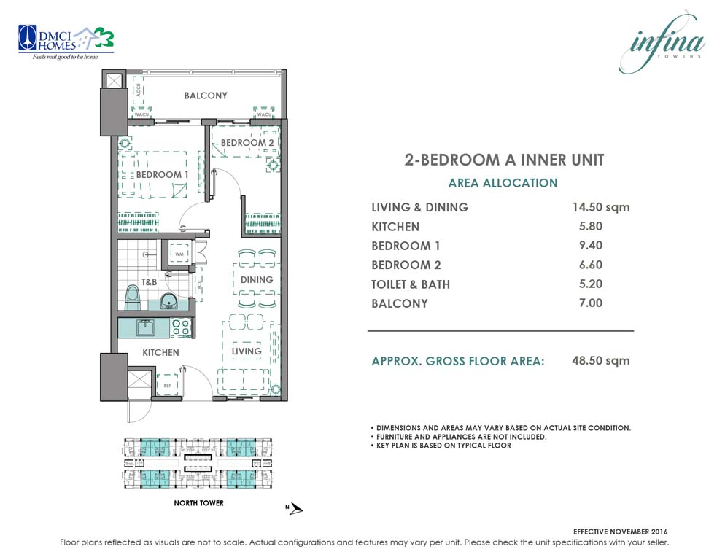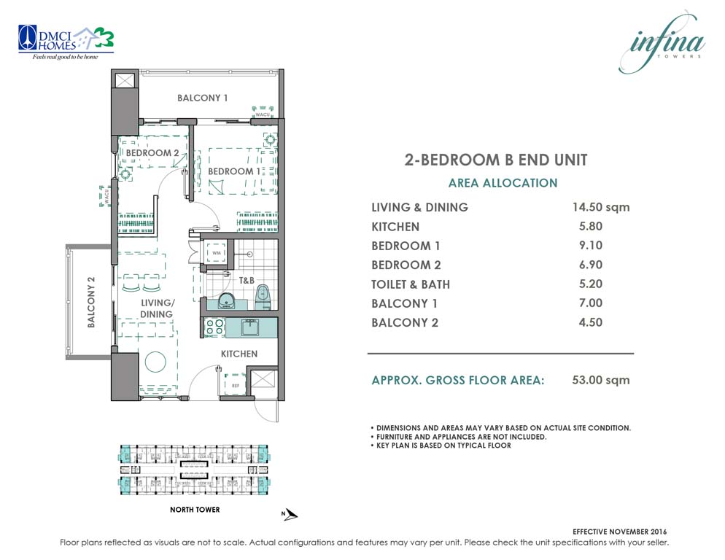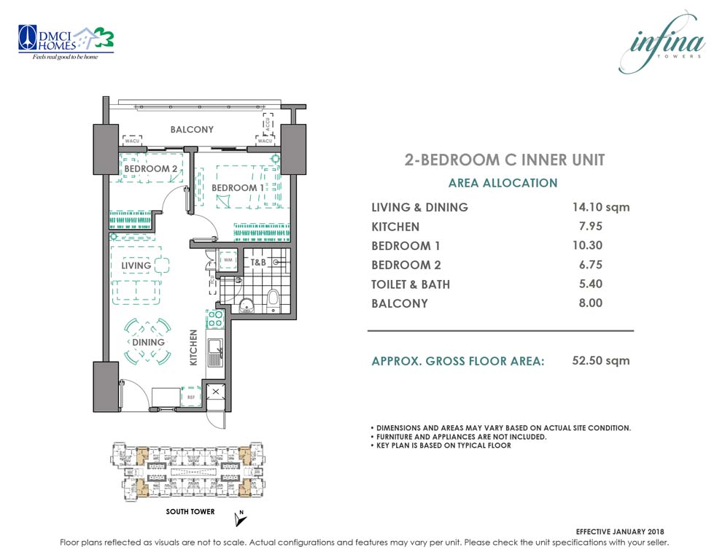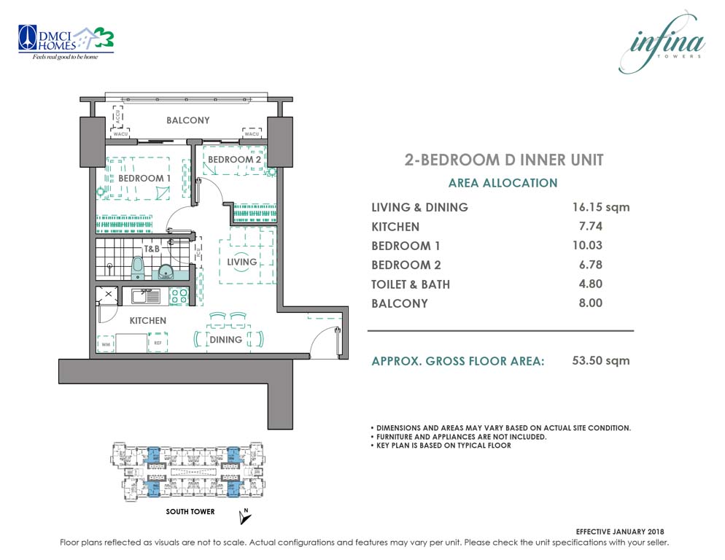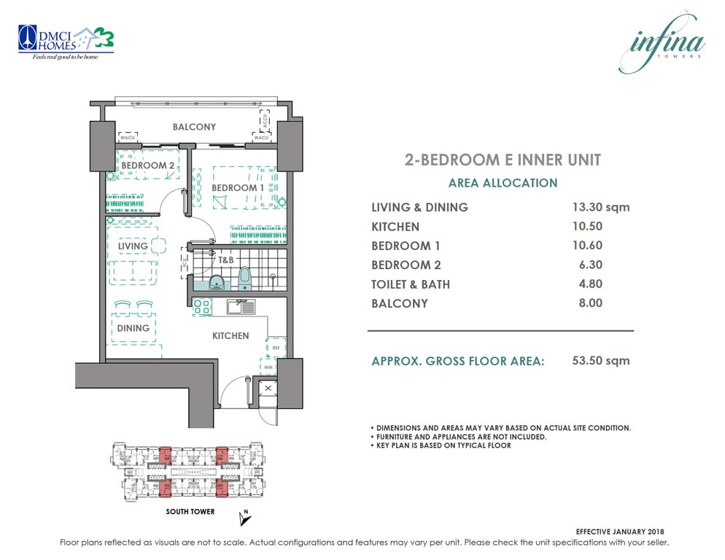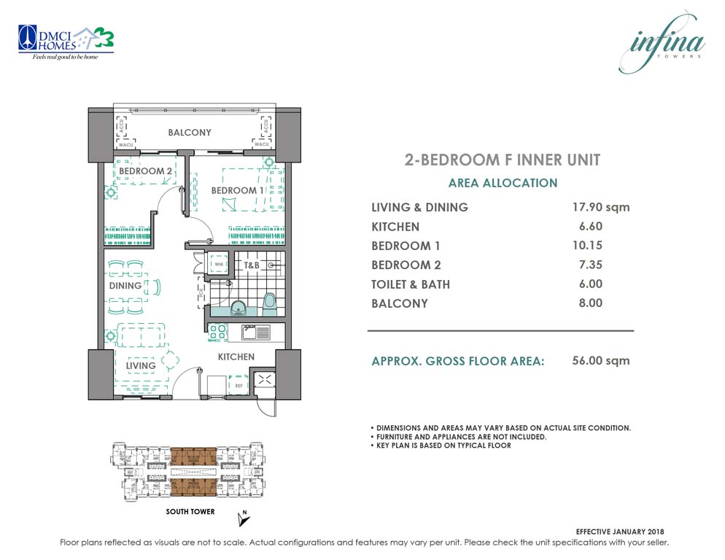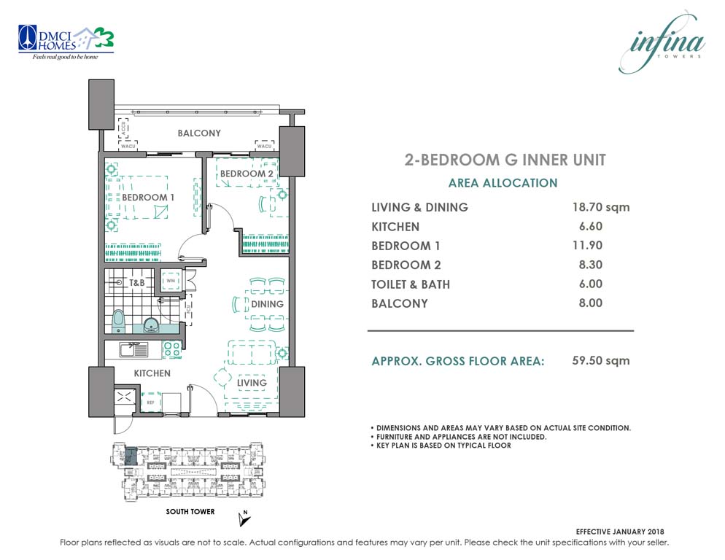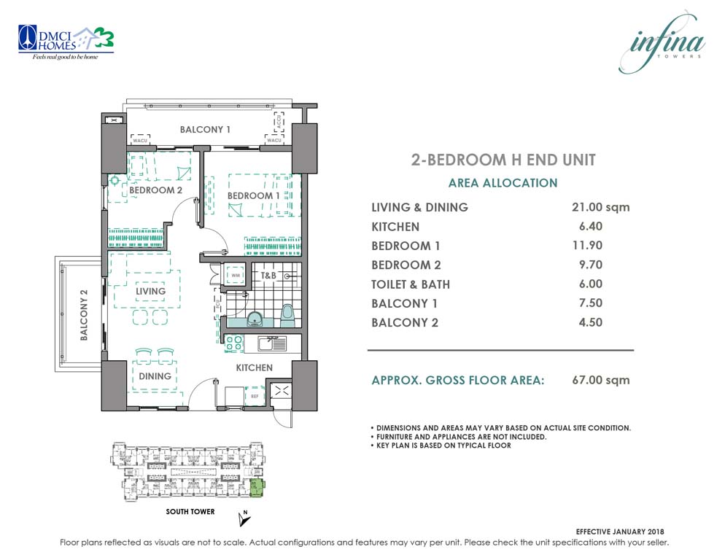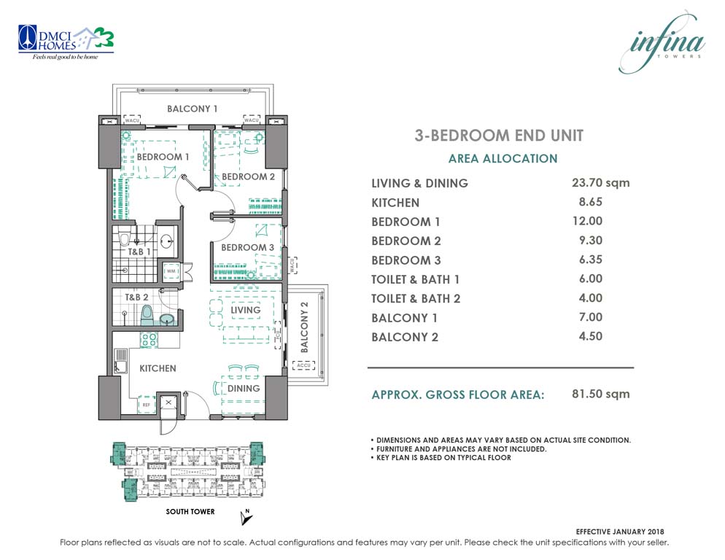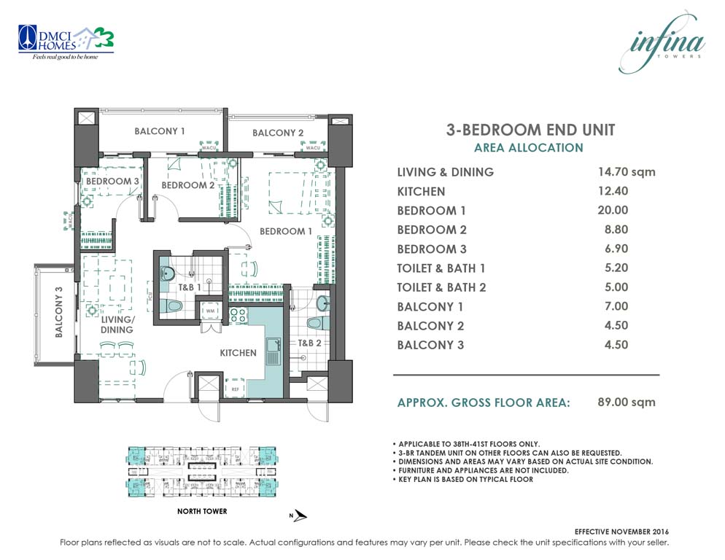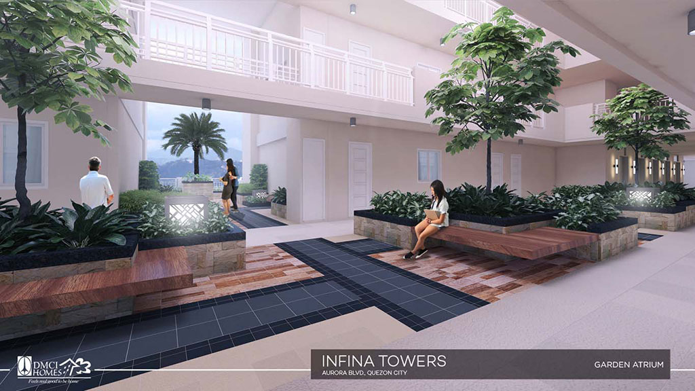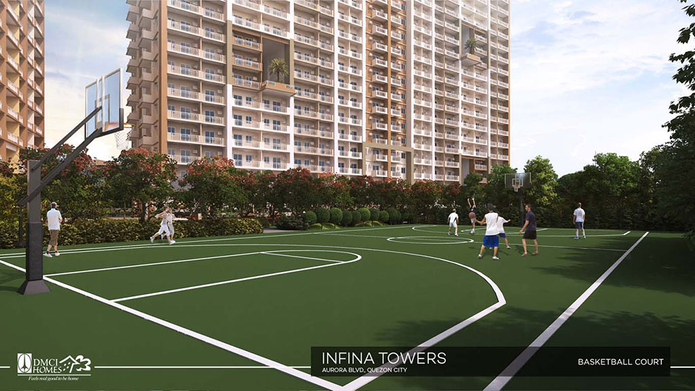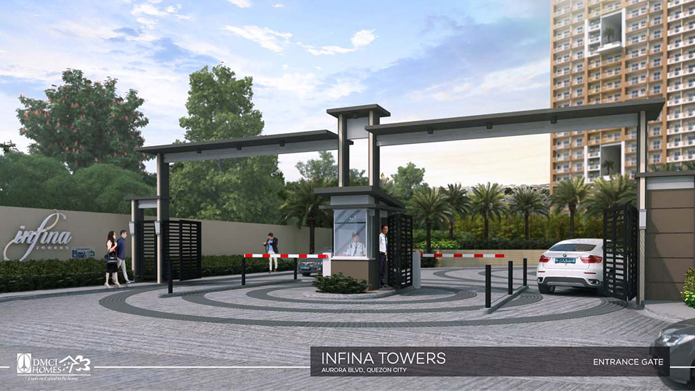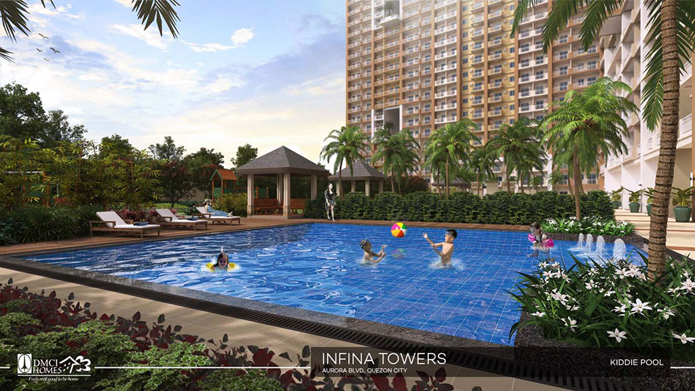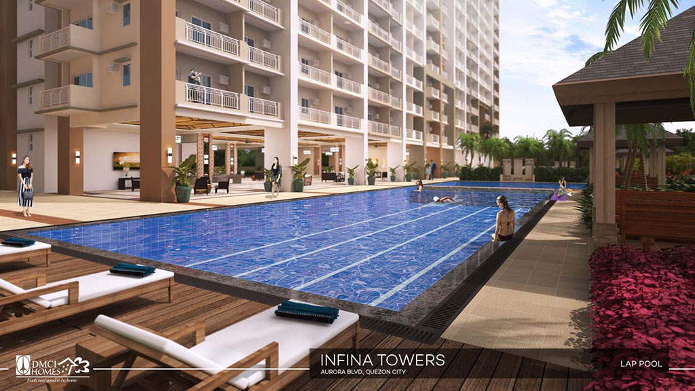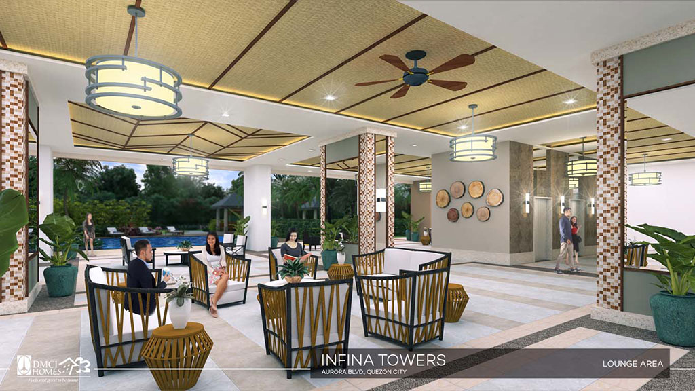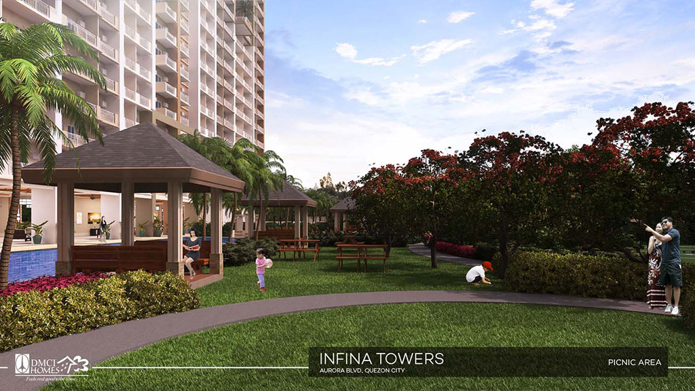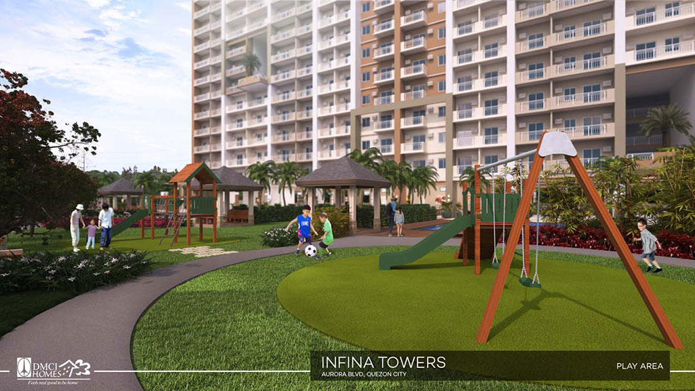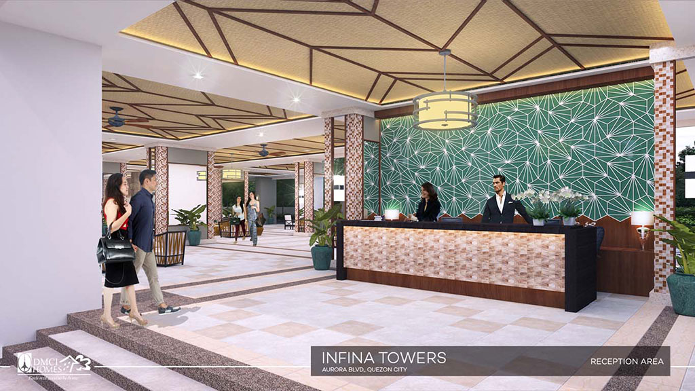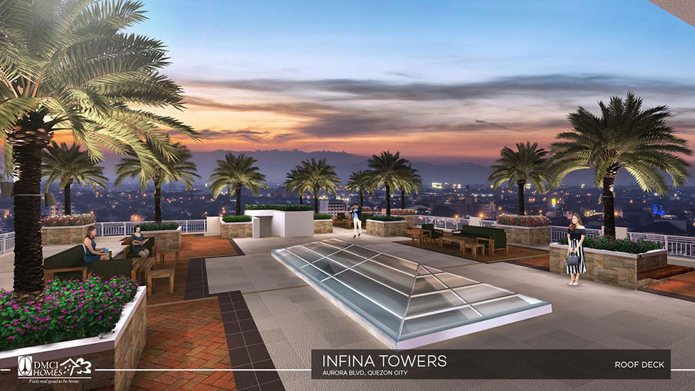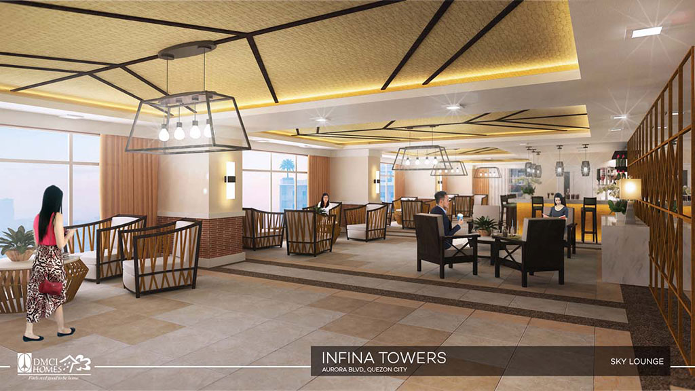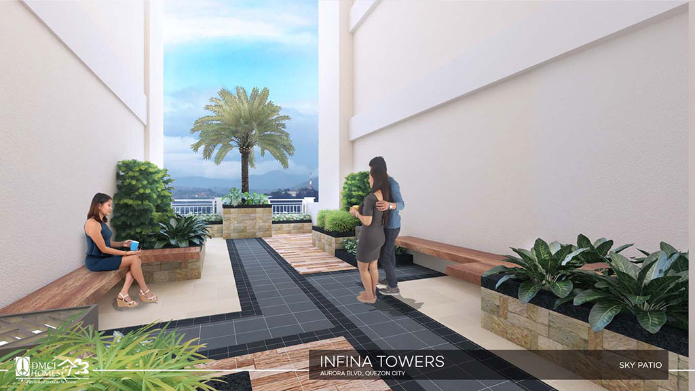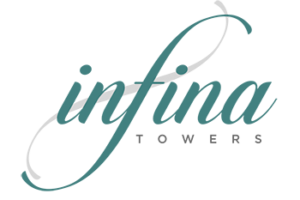
922 Aurora Blvd., Brgy. Marilag Quezon City
Address
High Rise Condominiums
Development Type
Modern Tropical
Architectural Theme
27 sqm. – 89 sqm.
Floor Area
1 Bedroom, 2 Bedrooms, & 3 Bedrooms
Units
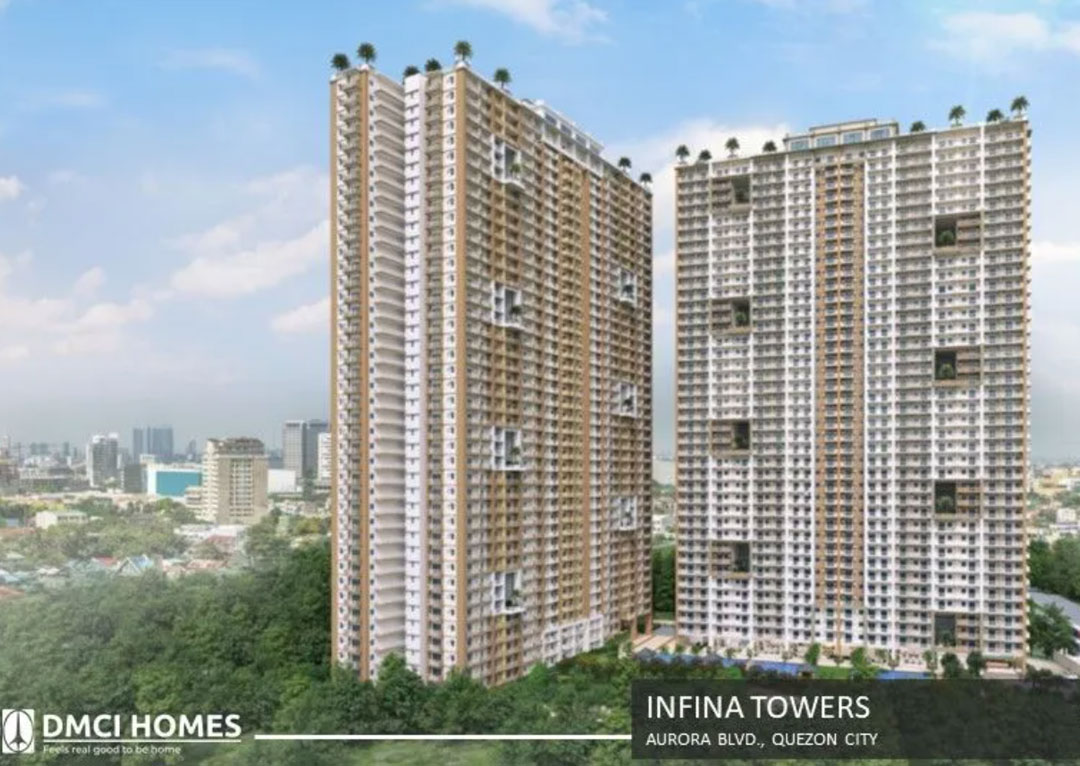
Site Development Plan
Amenities / Features
Amenities / Facilities
- Commercial Spaces & Convenience Store
- Lobby
- Co-Working Spaces
- Fitness Gym
- Transfer Elevator
- Open Lounge
- Entertainment Room
- Snack Bar & Kitchen
- Open Lawn
- Basketball Court
- Leisure Pool
- Kiddie Pool
- Play Area
- Snack Deck Pool
- Sky Promenade / Open Deck
Building Features
- CCTV Cameras (for strategic areas)
- Full Back-up Power
- Electrified Perimeter Fence
- Fire Detection, Alarm, and Suppression Systems
- Lumiventt Technology
- Landscaped Atriums
- 12 High-speed elevators
- Mailbox Area
- Water Refilling Station
- Commercial Space
- Card Operated Laundry Station
Unit Features
- Individual Metered Utilities
- Telephone Connection
- Cable Connection
- Internet Connection
PMO Services
- Guarded Gate Entrance
- Maintenance of lanscaped areas
- Roving Security Personnel
- Taxi call-in service
Location Map
Schools
- University of the Philippines Diliman – 4.7km
- Ateneo de Manila University 2km
- Miriam College – 2.4km
- National College of Business and Arts – 50m
- Philippine School of Business Administration – 550m
- St. Bridget High School – 700m
- Asian College Quezon City – 150m
- Technological Institute of the Philippines – 900m
Churches
- Jesus Christ of the Latter-day Saints – 250m
- Faith Fellowship Ministry Center – 250m
- Achdiocesan Shrine of St. Joseph – 300m
- Capitol City Foursquare Church – 200m
Central Business Districts
- Araneta Center – 2.6km
- Eastwood, Libis – 3.9km
- UP-Ayala Technohub – 5.7km
- Ortigas Center – 7.2km
Malls & Supermarkets
- Gateway Mall – 1.7km
- Riverbank Mall – 2.3km
- Eastwood Mall – 5.6km
- Hi-top Supermart – 200m
- Super Metro Gaisano – 300m
- Aurora Market – 350m
Hospitals
- World Citi Medical Center – 500m
- Quirino Memorial Medical Center – 1.2km
- St. Lukes Medical Center – 5.6km
Terminals and Stations
- LR2 (Anonas Station) 250m
- MRT (Cubao Station) 4.4km
- Araneta Center Bus Terminal – 2.5km
